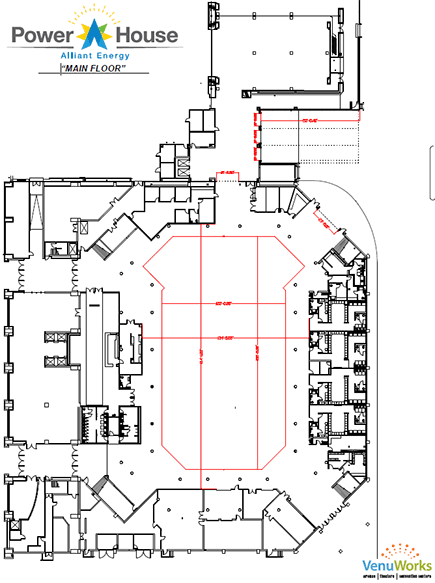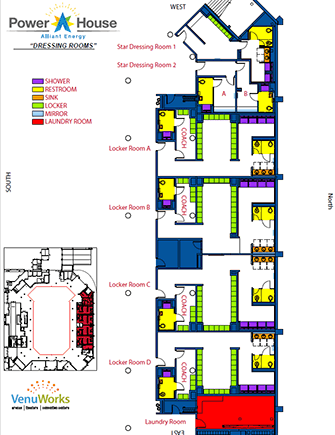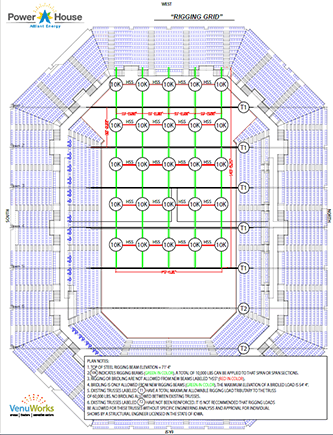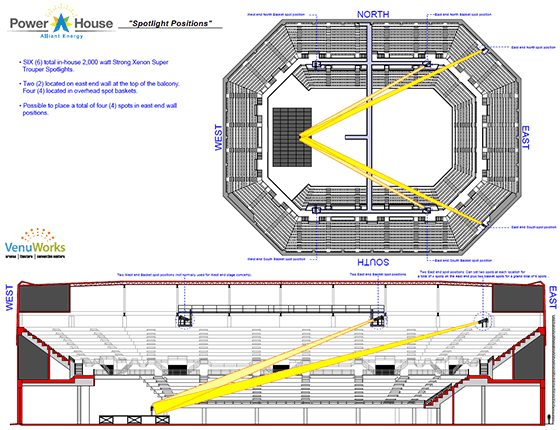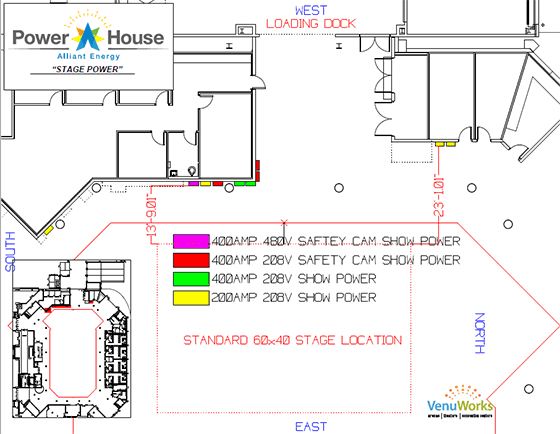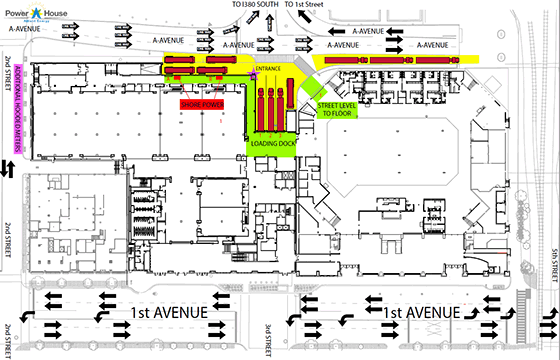CAPACITIES:
To download a PDf version of the Capacities Map please click the PDF icon.
180 - Reserved Seat
To download a PDf version of the Capacities Map please click the PDF icon.
240 - Reserved Seat
To download a PDf version of the Capacities Map please click the PDF icon.
270 - Reserved Seat
To download a PDf version of the Capacities Map please click the PDF icon.
360 - Reserved Seat
To download a PDf version of the Capacities Map please click the PDF icon.
180 Half-House - Reserved Seat
To download a PDf version of the Capacities Map please click the PDF icon.
180 - General Admission
To download a PDf version of the Capacities Map please click the PDF icon.
240 - General Admission
To download a PDf version of the Capacities Map please click the PDF icon.
270 - General Admission
To download a PDf version of the Capacities Map please click the PDF icon.
360 - General Admission
To download a PDf version of the Capacities Map please click the PDF icon.
180 Half-House - GA



